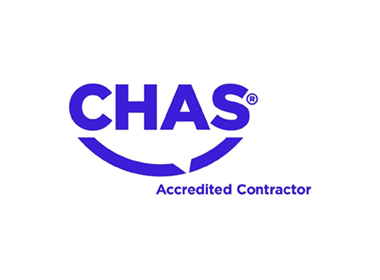Three phases of refurbishment comprising the reconfiguration of an existing library reception, the formation of a new games hub, and the remodelling of a photography studio.
The project involved a complete strip-out of the existing spaces, followed by extensive reconfiguration to create modern teaching areas tailored to the needs of the curriculum. As part of the works, internal walls were demolished to form a large, open-plan teaching space that encourages collaboration and flexibility in learning.
Bespoke joinery was installed throughout, including custom-made tables and a purpose-built serving hatch. The project also included the installation of new compressed air lines to support the photography dark rooms, enhancing the specialist facilities available. New curtain walling was added to improve both the aesthetic and natural light within the building. Bespoke internal glazed partitions were fitted to maintain an open feel while providing separation between different teaching zones.
Finally, the scheme incorporated a full mechanical and electrical installation, upgrading the building’s systems to meet modern standards.
Related Projects











