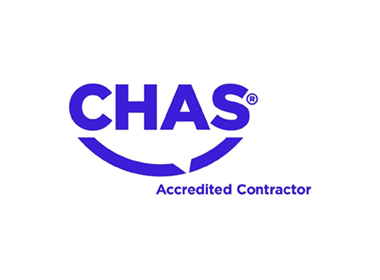Comprehensive internal remodelling and external window refurbishment of the ground floor within a four-storey, partially occupied office building.
This fast-track project involved the renovation of open plan and individual offices, a reception area, small interview rooms and accessible WC’s. We also converted a disused space into a new server room to support the newly renovated office spaces.
The roads surrounding Apex House are designated ‘no stopping’ zones and form part of a one-way system. As such, a carefully coordinated logistics and delivery strategy was implemented to minimise disruption to the local road network and neighbouring building occupants.
Due to the site’s location constraints, site accommodation was sensitively positioned by repurposing existing ground floor rooms and making use of the building’s existing toilet facilities.
Related Projects











