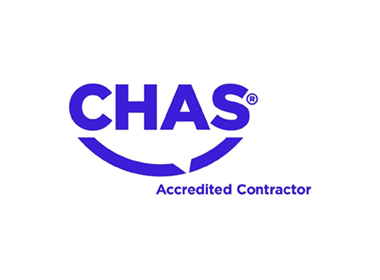Complex refurbishment and extensive fit out works to the lower floors at The British Academy, undertaking structural alterations and additions to various spaces.
As part of a strategic plan to enhance the British Academy’s role in promoting SHAPE disciplines (Social Sciences, Humanities, and the Arts for People and the Economy), this project transformed the lower floors of the historic building. Previously a maze of corridors and small rooms, the space now features three double-height, technology-enabled event areas for conferences, lectures, workshops, festivals, and performances.
Key works included the installation of an external platform lift to improve street-level access, the upgrade of two existing lifts, and the addition of a new lift connecting the new event spaces to the ground floor lobby. Extensive structural alterations were carried out, including the removal of internal walls and floors, with temporary works enabling the installation of new steel beams to support upper levels.
Further works involved underpinning and waterproofing existing walls, laying new ground slabs and foundations, and comprehensive mechanical and electrical system modifications. The result is a modern, inclusive, and functional venue for a broad range of public events.
Related Projects











