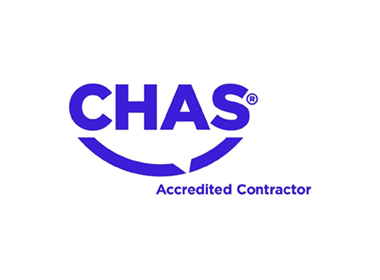This groundbreaking, multi-phased scheme provided a new boarding house for the choristers of St Paul’s Cathedral. Split between Grade I and Grade II listed buildings, the new construction raises three floors of accommodation above the playground area.
The three-storey structure has a CLT frame and is clad in Portland stone, echoing the 1960’s school buildings and St Augustine’s Tower, as well as St Paul’s Cathedral itself. Due to logistical constraints and archeological challenges, the pre-fabricated frame and cladding were all installed using mobile cranes.
Internally, two floors of accommodation are allocated to the choristers, with a further floor accommodating boarding staff. Each of the rooms contain oak-faced fitted furniture with bunk beds; the rooms themselves complete with timber boarding, providing a stylish but traditional aesthetic. Provided over 420m² of new space, the rooms are configured in groups of six, with the addition of common rooms, a cinema room, bathrooms and ample quiet social spaces throughout.
In addition to the new boarding accommodation, the project also encompassed the construction of a new dining hall extension. The roof of this extension was converted to a valuable and additional play space, connecting to the main playground via a steel and timber bridge. A further phase entailed the internal refurbishment of St Augustine’s House from a boarding house to new classrooms and administration facilities.
Winner of the City of London CCS Scheme – Highly Commended & Chairmans Award.

Kilburn Nightingale Architects are delighted that the project for St Paul’s Cathedral School has been successfully completed. The success of the project is a testament to the teamwork of the design team, Borras Construction and the client and we are very proud to have been involved.
Ben Kilburn, Kilburn Nightingale Architects











