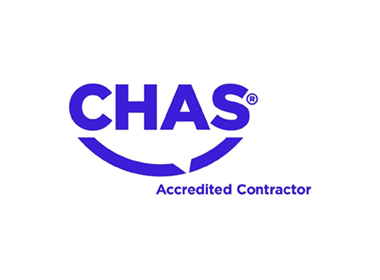Remodelling and refurbishment of the single storey Mayfair Building to form the new Haemophilia & Thrombosis Centre building.
This project involved the comprehensive refurbishment of a previously vacant hospital building, which adjoined several active departments. Given the proximity to operational healthcare facilities, all works were carefully planned and managed with health and safety as the highest priority.
The refurbishment created a range of modern clinical spaces, including consultation and treatment rooms, a gym, patient facilities, laboratories, and staff areas such as offices, rest zones, and seminar rooms. Alongside the internal upgrades, significant repairs and replacements were made to the external fabric, including full replacement of windows and doors, roof repairs, and enhancements to the building’s thermal performance.
Key works included asbestos removal, internal demolition, drainage adjustments, and structural alterations. New mechanical and electrical systems were installed, including access control, BMS, fire alarms, nurse call systems, and data infrastructure. The interior was fully renewed with dry lining, plastering, new door sets, ceilings, flooring, and redecoration. Externally, we added a new entrance ramp and canopy, paved areas, a cycle shelter, and upgraded parking facilities.











