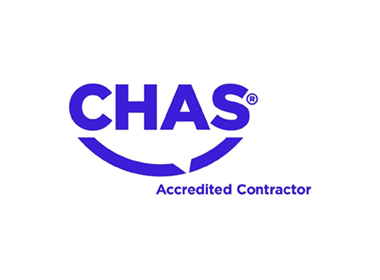Complex refurbishment and alteration project, including the formation of a rooftop science garden on a formerly disused second floor flat roof.
This project involved a wide scope of work, including full mechanical and electrical installations across classroom spaces, internal fit out with new floor coverings, ceilings, painting, and decorating. We delivered an extensive steelwork package, incorporating upstands, planters, seating around rooflights, AHU framing, and structural connections.
Additional works included roof coverings, rooflight installation, above and below-ground drainage, folding partitions, fitted joinery to the roof-level classroom, and new balustrades and handrails.
Located at a busy crossroads and surrounded by occupied buildings, site access and storage were limited. Our team developed a detailed logistics strategy in collaboration with the local authority, allocating six parking spaces and avoiding Friday deliveries to respect the neighbouring mosque.
To minimise disruption, key works – such as roof steel lifts and demolition – were scheduled during school holidays or outside of working hours.











