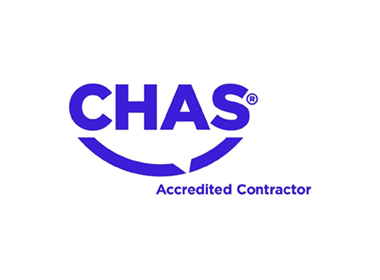Planned expansion project including the construction of a new build English Block, as well as extensive internal refurbishments across both the lower and upper school sites.
The English Block is a three-storey building housing ten classrooms, a team room, staff and HOF offices, an ICT suite, student and accessible WCs, circulation areas, stores, and plant rooms. Constructed with a steel frame and SFS structure, it features brick cladding, block and beam ground floor, and concrete upper floors on composite decking with precast concrete staircases. The building includes curtain walling, metal stud internal walls, underfloor heating via air-sourced heat pumps, and an air-conditioned, MVHR-controlled ICT suite.
Refurbishments and alterations were completed across several buildings, which included the formation of multiple classrooms, WC’s, break-out spaces and circulation areas. We also remodelled an existing Youth Centre which included structural repairs of the building.
A key achievement of this project is its fully maintainable design, ensuring long-term functionality and ease of maintenance for the school.











