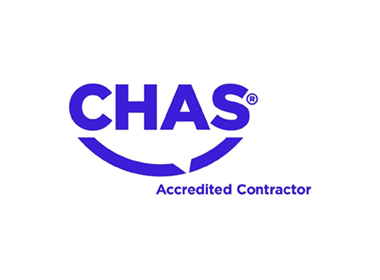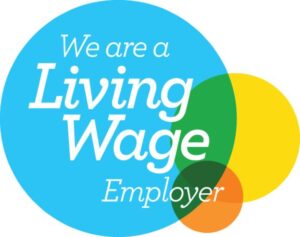The extension and refurbishment of an existing church, completed with sustainable materials including a glulam timber frame and natural ventilation systems.
As a result of the original building falling into a state of disrepair, the existing church hall was demolished to make way for a new, sustainable building featuring a glulam timber frame, natural ventilation with heat recovery, and roof-mounted PV panels.
Internally, the space includes exposed glulam beams, birch ply wall panelling, and natural timber finishes that continue externally to the canopies and fencing. The adjacent church building was also refurbished, with asbestos removal and damp treatment carried out before installing a new kitchen, WC facilities, replacement windows and doors, and full internal decoration. External works included hard and soft landscaping, the addition of an access ramp, kerbs, edgings, and a newly tarmacked and lined car park.
Although the site remained vacant during construction, the team maintained good community relations by distributing newsletters to neighbouring residents, providing updates on key activities such as delivery schedules and potentially disruptive works.











