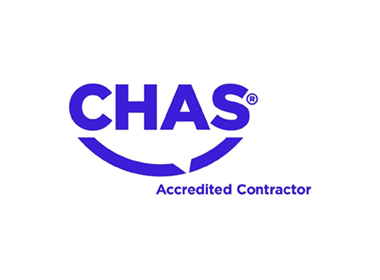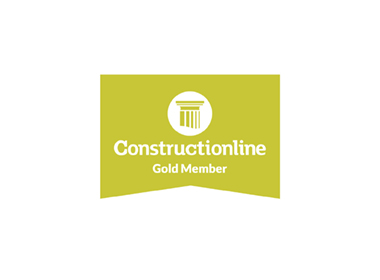Ground floor fit out of a new health and wellbeing centre, offering an extended range of primary care services to the residents of Aldgate.
Located on the ground floor of a high-rise within a mixed-use urban quarter, this healthcare centre was created from a developer’s shell. The new facility includes 24 clinical rooms, a multi-purpose group room, counselling room, reception and waiting areas, administration offices, and GP training rooms.
The entire space was refitted with new insulated flooring, ceilings, and lighting, including specialist fittings for treatment areas. Fire compartmentalisation and acoustic treatments were installed to ensure safety and patient confidentiality.
Building services were significantly upgraded, with careful protection of systems serving other areas of the building. New installations included heating, water, gas, and electricity. A complex IT setup supports integrated telemedicine, allowing clinicians to conduct remote consultations from anywhere.
To address limited natural light, the reception and waiting areas were strategically placed around a central courtyard. This brings daylight and views of a landscaped garden into the heart of the building, creating a welcoming, therapeutic environment for patients and staff alike.











