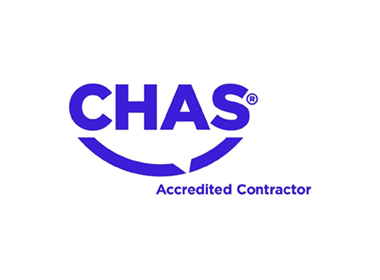External refurbishments and substantial hard and soft landscaping, completed for a a Reform Jewish congregation and synagogue.
The project involved extensive hard and soft landscaping, including the reconfiguration of the pedestrian entrance to the site and new finishes across all external areas. It also included associated drainage works, an updated external lighting layout, and the installation of bespoke storage units, planters, and benches.
New metalwork railings were added to form a new entrance, along with new playground equipment and a soft play area for the associated nursery.
Additionally, the project replaced the external timber-based cladding, including insulation, on the main Synagogue building. A new canopy and overhang were installed at the main entrance, and a second new canopy was added to the Communal Building.
Related Projects











