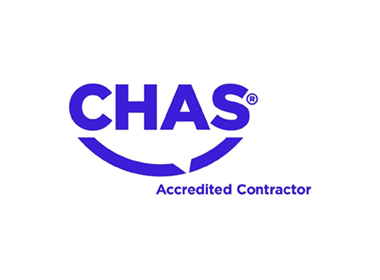Internal refurbishment works across the first and second floors of the Eclipse Building, which houses offices and meeting spaces.
We were appointed to deliver modern office spaces, incorporating glazed partitions and doors, a large open-plan area, and a new kitchen and breakout zone. Works included full mechanical and electrical upgrades, the installation of 265 acoustic panels with integrated luminaires on the second floor, decorative finishes, new floor coverings, roller blinds, and structural steel supports for wall partitions and glazing.
Due to site constraints, we installed a scaffold staircase and goods hoist, removing external windows and masonry to enable efficient loading of materials to each floor. These temporary access points on the first and second floors were fully reinstated upon completion.
With the College campus occupied throughout the project, we ensured close coordination with the client and key stakeholders. Our team maintained clear communication and implemented robust health and safety protocols, ensuring full segregation from students and minimal disruption to daily operations across the site.
Related Projects











