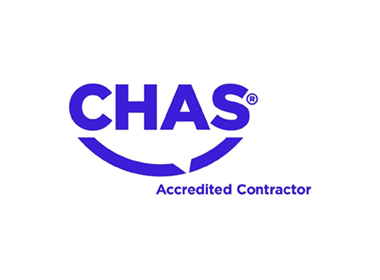Comprehensive internal renovations and upgrades transformed an outdated charity facility into a contemporary, sustainable space.
The new programme of works at Centre 404 has delivered a significant transformation, with nearly every area of the building revitalised and enhanced. The scope included a full refurbishment of the building’s exterior and access routes, alongside the construction of a new single-storey rear extension and a complete modern side extension.
Internally, existing rooms were refurbished, and new kitchen and toilet areas were installed. The plant room’s gas boilers were removed and replaced with air source heat pumps to provide more sustainable heating and hot water. Photovoltaic (PV) panels were installed on the flat roof extension, while a green roof was added to improve insulation and manage water attenuation. Rainwater from the front roof is now collected and used to irrigate rooftop garden planters through an automatic system. Warmcell insulation was pumped into cavity walls and ceiling voids to improve thermal performance and air tightness.
The project also included electric vehicle charging points, a new lift, window replacements, extensive roof terrace upgrades, and energy-efficient Sedum and solar PV systems.

Thank you to the Team at Borras for their hard work on this project, taking the build through Covid difficulties, and particular thanks to Nick and the site team.
Zana Dean., Tread Studio











