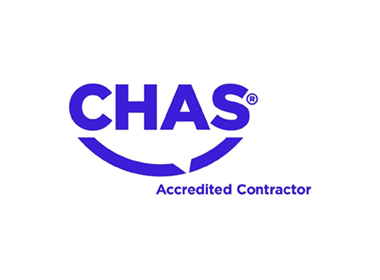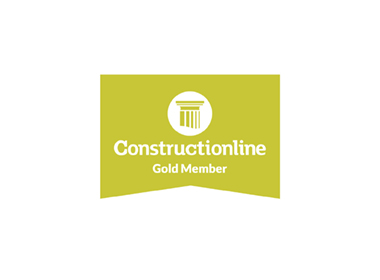Demolition of the existing 'Leo Baeck Extension', followed by the reconstruction of this section of the synagogue as a new, two-storey structure.
The new two-storey building offers a thoughtfully designed layout featuring wide internal corridors, a spacious commercial kitchen, modern washrooms, and two large event spaces. High-quality materials and finishes have been used throughout to enhance both functionality and aesthetic appeal.
Recycled rubber flooring by Ecore ECOSurfaces, imported from the USA, is installed across the building, contributing to the project’s sustainability goals. A striking steel staircase, complete with oak handrails, risers, and rubber-inset treads, forms a central architectural feature. The building is fitted with new Kawneer windows and doors, including a Menorah-inspired curtain wall, while the existing synagogue received upgraded Velfac windows and doors and restored timber parquet flooring in the existing Schul. Internally, wood wool Celenit ceiling panels and fabric-upholstered acoustic partitions divide the event spaces.
Additional features include an acoustic plant enclosure, Hanex washroom surfaces with brass fixtures, an entrance canopy, landscaped areas with Kinley planters and block paving, improved fencing, and dedicated cycle and bin storage areas.

I just wanted to take this opportunity to say a big thank you to Chris and his team – it has been an absolute pleasure to have shared a small space with the Borras Construction team. Please can you pass on my huge thanks. The Borras Construction team have all been so accommodating and we have enjoyed the rapport that has developed between us over the past few months. I am sure construction in an occupied building where young children can appear from all corners, brings its challenges and the staff team and I are grateful that you have been considerate and sensitive to our needs as a Kindergarten during this time.
Tor Alter, Head Teacher of Alyth Kindergarten
Related Projects











