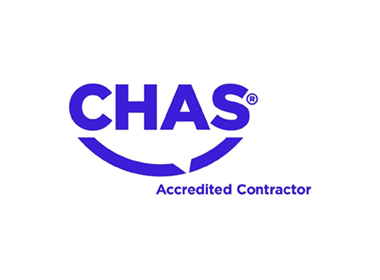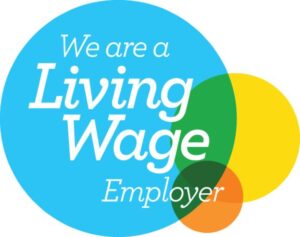Extensive refurbishments to improve connectivity, accessibility and facilities at a Grade II* Listed church.
This project involved the refurbishment of an existing site to significantly improve overall functionality. A key element of the scheme was the installation of a new glazed corridor link, seamlessly connecting different parts of the building. The works required complex structural interventions, including underpinning, propping, and the careful retention of existing structures to preserve the integrity of the original design.
Accessibility was a central focus, with the introduction of full wheelchair access throughout the building. A new vertical platform lift and a compliant staircase were installed to support inclusive movement between levels. The basement area was reconfigured and redesigned to accommodate the Francis Holland School, with enhancements made to the basement lightwells to increase natural light and improve escape route visibility.
Additionally, the building was redesigned to include small church offices, accessible lavatories, and practical storage solutions, all contributing to a more functional and welcoming space.
Winner of the Church Architecture Awards – Highly Commended Presidents Award.
Related Projects











