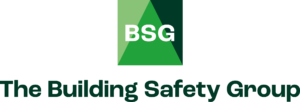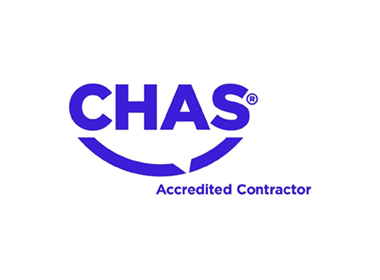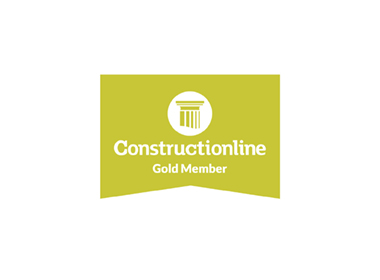Internal strip out and reconfiguration of a former commercial office to form a modern health facility.
Following site possession, the structure was fully stripped out, with the removal of outdated services, partitions, fixtures, and fittings. The next phase involved a comprehensive refurbishment of each floor, including the installation of new flooring, suspended ceilings, internal partitions to create a new layout, full decorations, new lifts, and external works to expand parking provisions.
The redesigned facility now co-locates both adult and children’s physical and mental health services, encouraging closer collaboration for improved patient care. The ground floor features a spacious reception and waiting area, alongside dental services with three fully equipped surgeries.
The first and second floors provide a variety of therapy, consultation, and clinical rooms for both adult and children’s services. The top floor is dedicated to office and administrative functions, ensuring a fully integrated and efficient health centre tailored to the needs of the local community.











