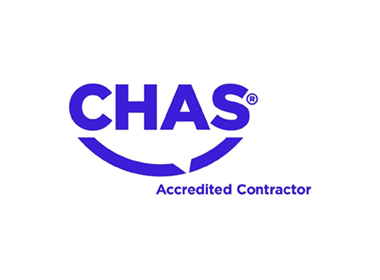Front, side and rear extension completed in phases, in order to facilitate an Anglican church's ever-growing congregation.
As the congregation continued to grow and the church sought new ways to serve its community, the need for additional space became critical. In response, an ambitious multi-phase expansion plan known as “The Project” was launched, aiming to extend the front, side, and rear of the existing buildings.
The scope of work was extensive and included the construction of both sub and super structures, installation of windows and doors, roofing, and the addition of external cladding. Comprehensive building services were integrated throughout, along with a full internal fit-out for each section. This included seamlessly connecting new areas to existing building services and carefully restoring finishes to blend old with new.
External works also played a key role, particularly the installation of new cladding supported by a steel framework. Additionally, foundations were laid for an electrical sub-station situated between the church’s two buildings, further enhancing the site’s infrastructure and functionality.
Related Projects











