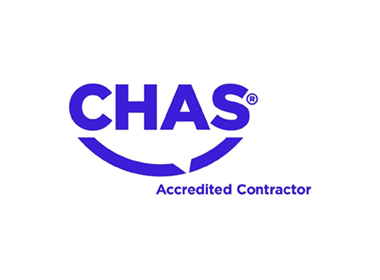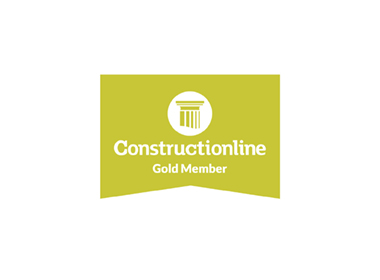Single storey extension and refurbishment of a Grade II* Listed church, including a redesigned layout to accommodate an art gallery, meeting spaces and church offices.
The project involved extensive work to the external envelope of the church, including the renewal of slate roofs, repairs to damaged render, and the overhaul of rainwater goods, windows, and doors. A new single-storey extension was constructed on the north side of the church, featuring an exposed glulam frame, aluminium windows, larch cladding, and a pitched zinc roof. This extension now houses the parish office and gallery space.
Internally, the existing pews, historic panelling, and timber flooring were removed to allow for a full reordering of the space. The interior was transformed into a versatile area suitable for church services, community use, and performances, with additional café and community spaces incorporated. The project also included full electrical renewal, installation of new heating systems, and floor overhauls throughout.
Minor repairs were carried out to the historic fabric, and the scheme was completed with external landscaping, including both hard and soft finishes and new drainage.











